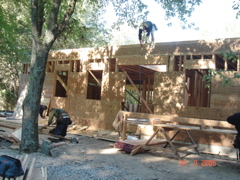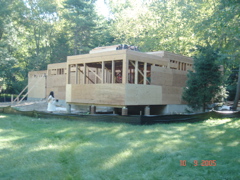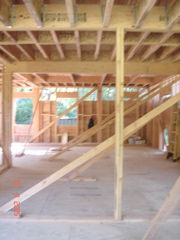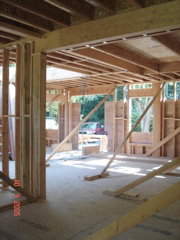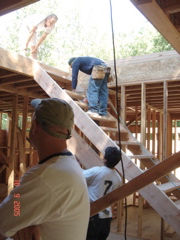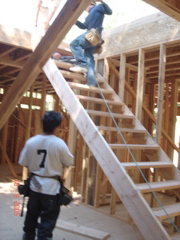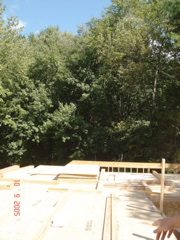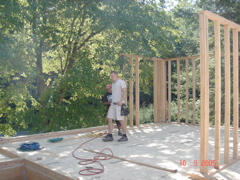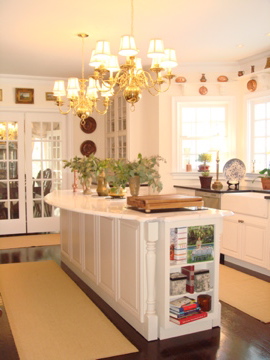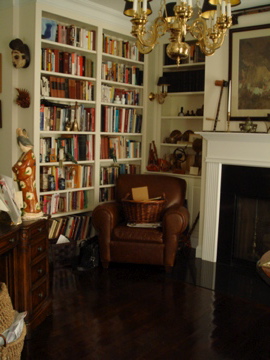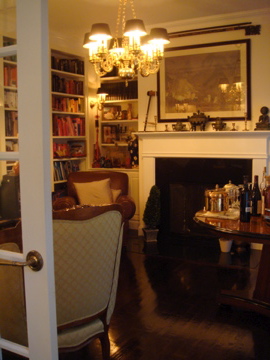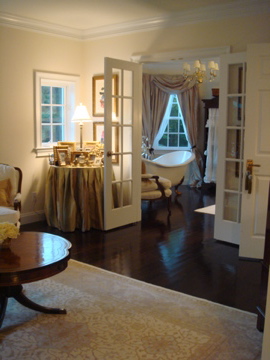Currently in-progress this page will feature highlights of our 3 year long historic home renovation, living part-time in 3 residences during the madness of it all from snippets at the old home, our townhouse apt in the City and Pound Ridge cottage.
Following our official house announcement, we give special thanks to our architect — Kate Foster — and construction manager — Ed DuBlois — who both shared our vision to re-create an 18th-century North Georgian colonial, inside and out.
18th-Century North Georgian Colonial Reproduction Team
Accountant:
Diane Rooney, CPA
Heckler & O’Keefe, CPA’s, LLP.
Architect:
Kate Foster
Michael Tierney
Foster Architect, LLP
Construction Manager:
Edward DuBlois
Civil & Environmental Engineers and Consultants:
Daniel Coppelman
Peter Lind
Keane Coppelman Engineers
Environmental Scientists & Consultants:
Michael P. Bontje
B. Liang Associates
Environmental, Wetlands Legal Counsel:
Michael Fuller Sirignano, Esq.
Attorney & Counselor-at-Law
Land Surveyors:
Anthony DeRosa
Bunney Associates Land Surveyors
Landscape Architect, Designer:
Joseph Fedele
Joseph Fedele Landscaping, Inc.
Legal Counsel:
William. R. Lonergan, Esq.
Attorney-at-Law
Real Estate Brokers:
Donna Bagatta
Halstead Property;
Mary Anne Condon
Houlihan Lawrence;
Joan Keating
Ginnel Real Estate
Stonemasons, Landscaping:
Alex Acevedo
Raul Rivera
ANJ Masonry & Landscaping, Inc.
BEFORE Photos
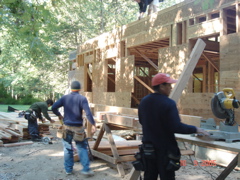 Returning from 2 weeks in China during Hurricane Katrina we came back to New York to see this. Several crews already erecting the main structures of the first floor. Sept 2005
Returning from 2 weeks in China during Hurricane Katrina we came back to New York to see this. Several crews already erecting the main structures of the first floor. Sept 2005
credits: LD Construction
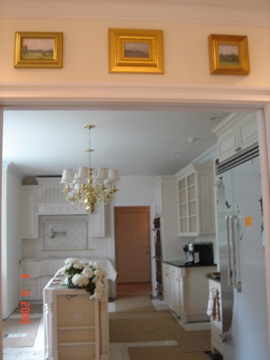
BEFORE Photo, Kitchen. June2006
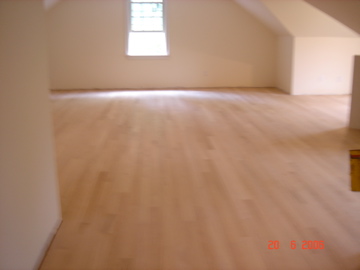
BEFORE photo, finished storage on 3rd floor. Jun06

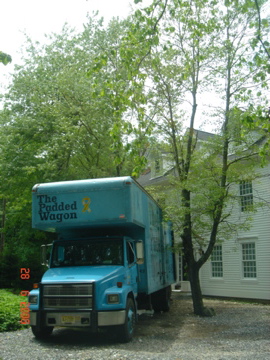
Ah! Moving Day. NYC-POUND RIDGE-STORAGE-HOME…finally!
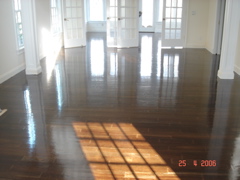
Home renovation photo. Ah! Those mighty red oak floors after its first stain – one more coat to go – a special trade secret even our flooring specialists couldn’t share with us. No matter, we can only think of moving-in at this point.
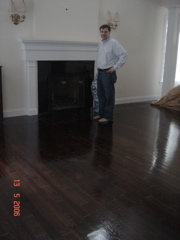
Given total clearance to walk on newly stained floors, Steven gives it his “Risky Business Tom Cruise” slide test.
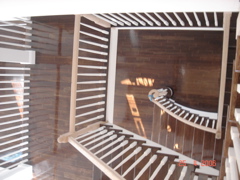
View from the third floor. Those floors are so shiny and new, until we moved-in, i.e.
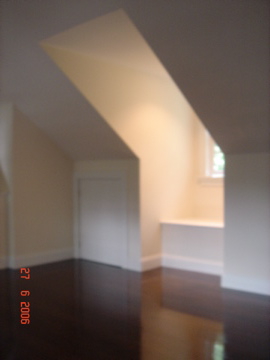 Third floor living quarters. Taken after the final polyurethane coat was applied and relatively dry. No walking however for another 12 hours. Jun06
Third floor living quarters. Taken after the final polyurethane coat was applied and relatively dry. No walking however for another 12 hours. Jun06
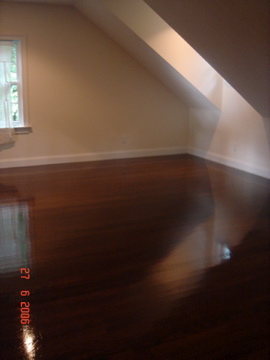 Bonus Room/Future guest quarters. Jun06
Bonus Room/Future guest quarters. Jun06
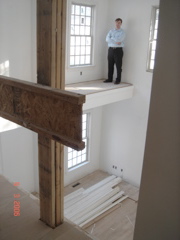
Perched above the library cove, Steven observes the progress at this unique angle, captured here after 4 months of construction, nearly three quarters finished.
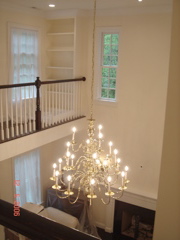
Basic interior lighting and molding is finally complete as seen from the 2nd floor.
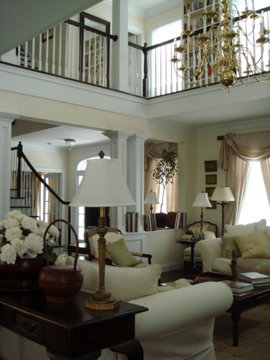 Overlooking the 2nd floor library cove with the main living room in view.
Overlooking the 2nd floor library cove with the main living room in view.
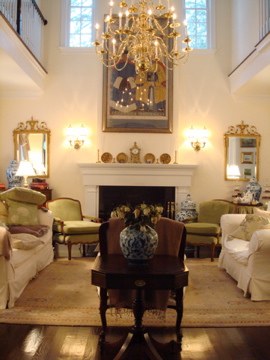 View from the main staircase overlooking living area.
View from the main staircase overlooking living area.
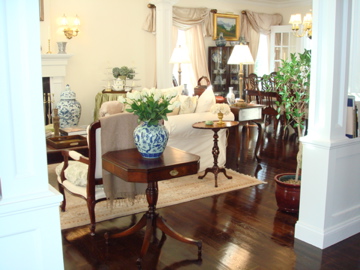 Looking into living and dining areas.
Looking into living and dining areas.
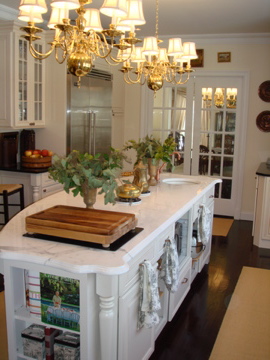 Kitchen from north view. Apr07.
Kitchen from north view. Apr07.
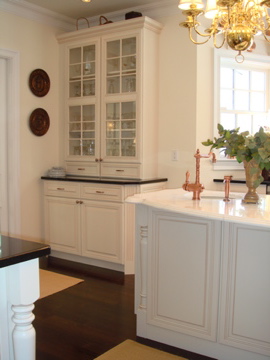 Western elevation, Kitchen. Apr07.
Western elevation, Kitchen. Apr07.
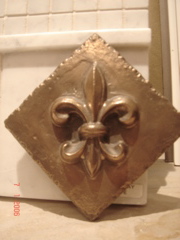 “Fleur de lis” choice accent for our kitchen.
“Fleur de lis” choice accent for our kitchen.
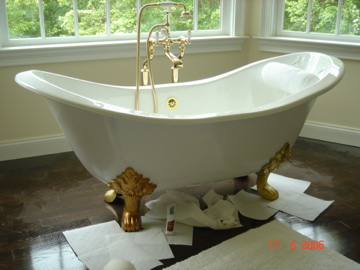 Here’s our porcelain Master bath “double slipper” soaking English tub. I finally found a way to rid the over-the-top, too-shiny-Liberace-gold by rubbing brown shoe polish over the lion’s feet, hence the “antiqued bronzed” appearance ala Martha Stewart of course. Thanks, Martha!
Here’s our porcelain Master bath “double slipper” soaking English tub. I finally found a way to rid the over-the-top, too-shiny-Liberace-gold by rubbing brown shoe polish over the lion’s feet, hence the “antiqued bronzed” appearance ala Martha Stewart of course. Thanks, Martha!
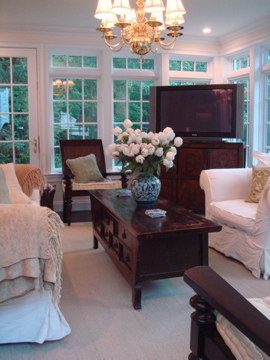
Sun room/entertainment deck. Sept 07
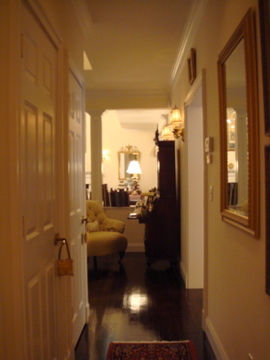
Hallway between study and kitchen.
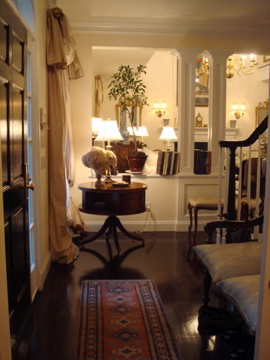
Main foyer/entry.
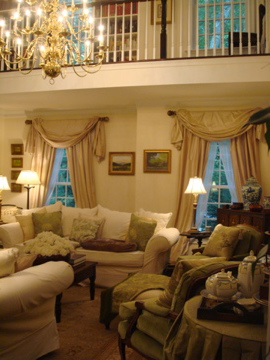
Family/living room, southern elevation.
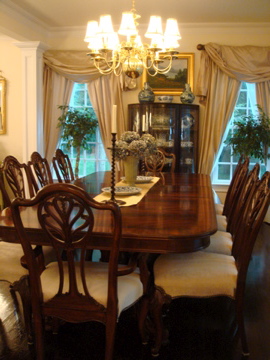
Main Dining.
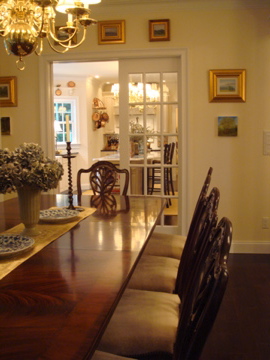
Dining/Kitchen quarters.
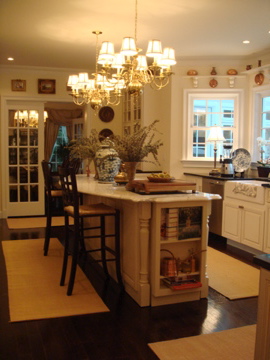
Foyer/kitchen.
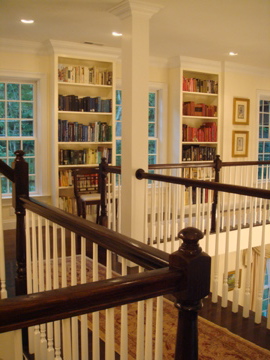
2nd floor study/reading loft.
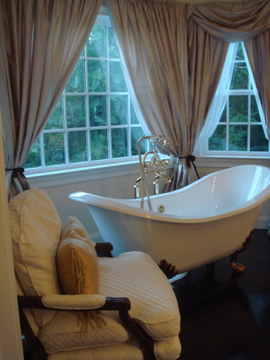
Master Bath.
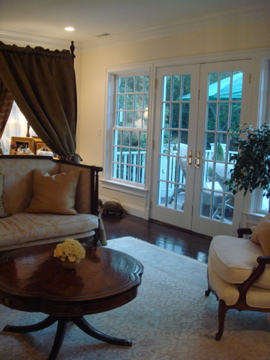
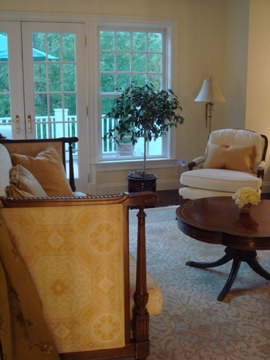
Master Suite.
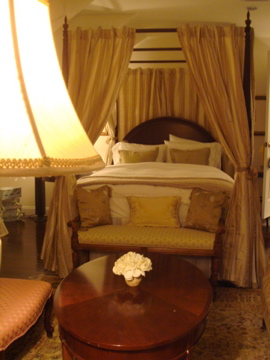
Guest quarters.
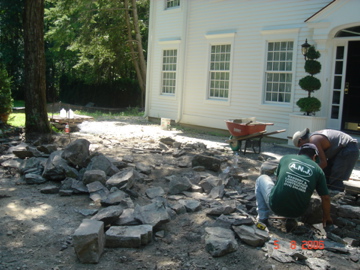
Here are ANJ Masonry & Landscaping crews prepping the base for the eventual front stone wall of the front elevation of our home, one of the last final touches to the end of the historic home renovation.
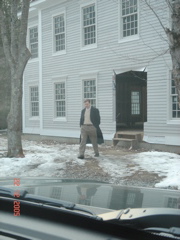
Leaving the main house, shown without its front door, Steven carefully steps around the residual snow from the season’s first snow fall, while I enjoy the view from the warmth of our truck.
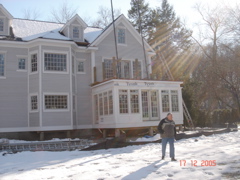
There’s Ernest walking in the snow at the rear of the house with vertical stilts used for the cedar clapboard installation, visible behind him above the conservatory.
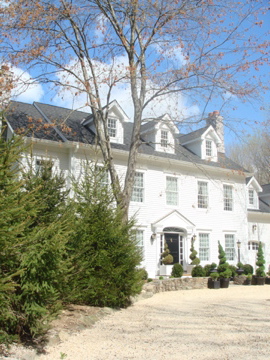
Looking northeast to front elevation of home. May07
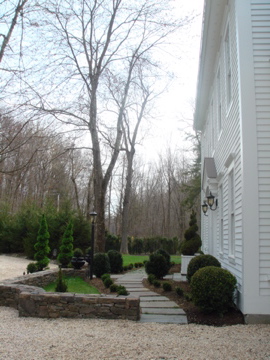
South elevation (view) of property. May07
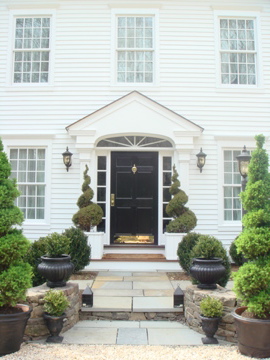
Front and northwest elevation. May07
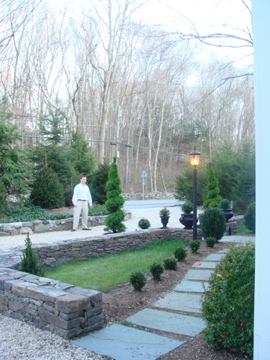
Steven inspecting the front elevation of our home.
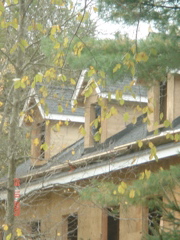 BEFORE PHOTO. Illustrating 3 unfinished dormers and only partial window installations.
BEFORE PHOTO. Illustrating 3 unfinished dormers and only partial window installations.
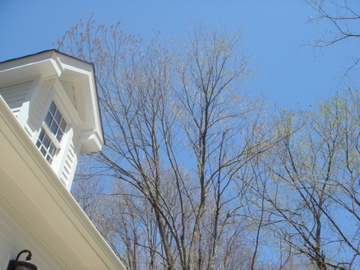
Angle taken from base of garage, showing 2nd dormer. May07
Subcontractors:
3 D’s Heating & Air Conditioning, Inc.
ADT Security Systems, Inc.
A-John
Alise Marble & Granite
Allwood Stillwell Stairs & Railings
Alternative Closet Systems, Inc.
B & M Concrete, Inc.
Baldwin Electric, Inc.
Bedford Painting & Home Improvement
Bill Reynolds, Jr. Garage Doors, Inc.
Bradsell Painting, Inc.
Bria Carting
Chimney Works, USA
Elmsford Insulation, Inc.
Halpin Excavating, Inc.
Halstead Quinn Petrol & Propane
J & J Construction
James Torlish & Sons
Ken Hardwood Floors
LD Construction
Mark Molnar
Mar & Son Metal Products, Inc.
Marshall Oil Company, Inc.
Merry Maids
Fernando Penheiro Enterprise
The Padded Wagon Moving & Storage, Inc.
Petre Glass & Mirrors, Inc.
Robert M. Spano Plumbing & Heating, Inc.
Westchester Seamless Gutters
SUPPLIERS, SOURCES
ABC Carpet & Home
Ballard Designs, Inc.
Bosch Home Appliances
The Bedford Hardware Store
Bedford Lighting, LLC.
Best Plumbing, Inc.
Bijou Gallery, Antiques
Cape Cod Brass, Inc.
The Copy Store
Dill’s Best Building Centers
Elk Lighting, Inc.
Emtek Products, Inc.
Harrington Brass Works, Ltd.
Jeld-Wen/Norco Windows & Doors
Kelloggs & Lawrence
Klaff’s Lighting
Kohler Co.
Lillian August/Drexel Heritage
Maitland-Smith
Rohl USA/Perrin & Rowe
Pound Ridge Nurseries
Ridgefield Supply Company, Inc.
Ring’s End
Spring Valley Signs, Inc.
Viking
Whirlpool
